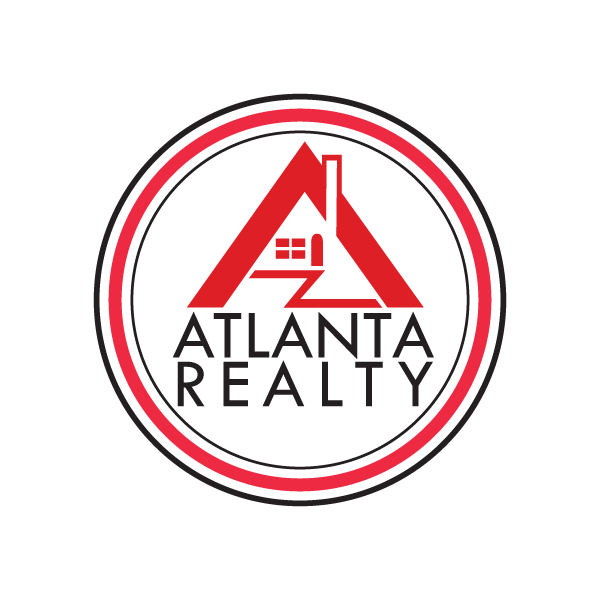For more information regarding the value of a property, please contact us for a free consultation.
106 Northside DR Calhoun, GA 30701
Want to know what your home might be worth? Contact us for a FREE valuation!

Our team is ready to help you sell your home for the highest possible price ASAP
Key Details
Sold Price $310,000
Property Type Single Family Home
Sub Type Single Family Residence
Listing Status Sold
Purchase Type For Sale
Square Footage 2,800 sqft
Price per Sqft $110
Subdivision Belmont Farms
MLS Listing ID 7460408
Sold Date 04/01/25
Style Cape Cod
Bedrooms 4
Full Baths 2
Construction Status Updated/Remodeled
HOA Y/N No
Originating Board First Multiple Listing Service
Year Built 1978
Annual Tax Amount $2,064
Tax Year 2023
Lot Size 0.740 Acres
Acres 0.74
Property Sub-Type Single Family Residence
Property Description
The sellers our OFFERING $5,000.00 for closing costs or whatever the buyer would like to use it for. This stunning 4-bedroom, 2 full bath home has been completely remodeled, offering modern comforts with timeless charm. It features granite countertops, and new stainless-steel appliances, perfect for anyone who loves to cook. The spacious master bedroom is conveniently located on the main floor and features a large, beautifully tiled shower. A roomy laundry/mudroom adds extra convenience, while the family room, complete with a cozy fireplace, sets the stage for relaxing on chilly nights. Upstairs, the generously sized bedrooms included one with access to a large sunroom, featuring an outdoor entrance with stairs. The home sits on an expansive 0.74-acre lot, complete with two outdoor sheds for additional storage or workshop space. Some of the new features to the home: new roof, new HVAC, all new electrical and plumbing, tankless water heater, fenced backyard, new windows, new interior and exterior painting and so much more. Conveniently located to restaurants, shopping and schools.
Location
State GA
County Gordon
Lake Name None
Rooms
Bedroom Description Master on Main
Other Rooms None
Basement None
Main Level Bedrooms 1
Dining Room None
Interior
Interior Features Entrance Foyer, High Ceilings, High Ceilings 9 ft Main, High Ceilings 9 ft Upper, High Speed Internet, Recessed Lighting, Walk-In Closet(s)
Heating Central, Electric
Cooling Ceiling Fan(s), Central Air, Electric
Flooring Carpet, Ceramic Tile, Laminate
Fireplaces Number 1
Fireplaces Type Family Room, Gas Log
Window Features Aluminum Frames,Double Pane Windows
Appliance Dishwasher, Electric Range, Refrigerator, Self Cleaning Oven, Tankless Water Heater
Laundry Electric Dryer Hookup, Laundry Room, Main Level, Mud Room
Exterior
Exterior Feature Private Yard, Rear Stairs
Parking Features Driveway, Level Driveway
Fence Back Yard, Chain Link, Fenced
Pool None
Community Features None
Utilities Available Cable Available, Electricity Available, Water Available
Waterfront Description None
View Trees/Woods
Roof Type Composition,Shingle
Street Surface Asphalt
Accessibility None
Handicap Access None
Porch None
Private Pool false
Building
Lot Description Back Yard, Front Yard, Level, Private, Wooded
Story Two
Foundation Slab
Sewer Septic Tank
Water Public
Architectural Style Cape Cod
Level or Stories Two
Structure Type Vinyl Siding
New Construction No
Construction Status Updated/Remodeled
Schools
Elementary Schools Calhoun
Middle Schools Calhoun
High Schools Calhoun
Others
Senior Community no
Restrictions false
Tax ID C69 042
Ownership Fee Simple
Financing no
Special Listing Condition None
Read Less

Bought with Maximum One Community Realtors



