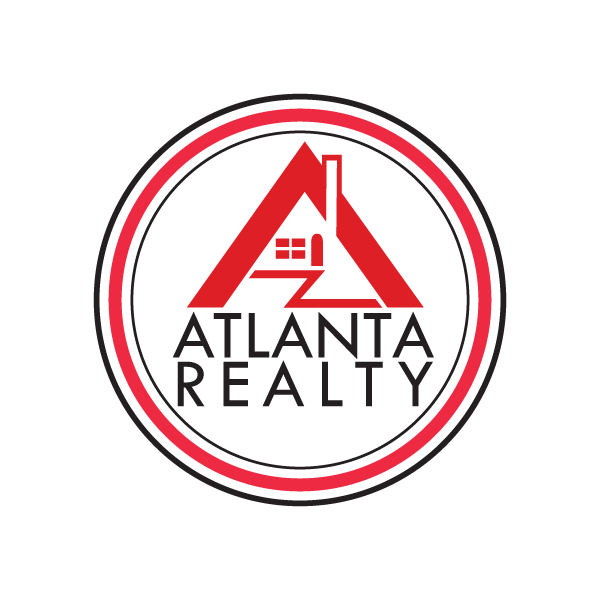For more information regarding the value of a property, please contact us for a free consultation.
2115 Tudor Castle CIR Decatur, GA 30035
Want to know what your home might be worth? Contact us for a FREE valuation!

Our team is ready to help you sell your home for the highest possible price ASAP
Key Details
Sold Price $460,000
Property Type Single Family Home
Sub Type Single Family Residence
Listing Status Sold
Purchase Type For Sale
Square Footage 2,951 sqft
Price per Sqft $155
Subdivision Kings Ridge
MLS Listing ID 10397443
Sold Date 04/02/25
Style Ranch
Bedrooms 7
Full Baths 4
HOA Y/N No
Originating Board Georgia MLS 2
Year Built 1976
Annual Tax Amount $3,118
Tax Year 2023
Lot Size 0.400 Acres
Acres 0.4
Lot Dimensions 17424
Property Sub-Type Single Family Residence
Property Description
Welcome to this beautifully renovated home, where no detail has been overlooked! The home has been fully updated from top to bottom, with all work permitted by Dekalb County. Step inside to discover an open concept living area plus 5 bedrooms and 3 full bathrooms on the spacious main level. The chef's kitchen features soft-close cabinets and drawers, granite countertops, a tile backsplash and stainless steel appliances. The daylight basement offers 2 large bedrooms, 1 full bathroom, and an additional living space, complete with a wet bar - perfect for guests, in-laws, or entertaining. Outdoors, enjoy a large deck ideal for hosting gatherings, overlooking a fully fenced yard, great for both privacy and play. With a new roof, HVAC system and water heater (all less than 2 years old) this property offers peace of mind for years to come. In addition, this home qualifies for 0% down with NO PMI - ask for details!
Location
State GA
County Dekalb
Rooms
Basement Bath Finished, Daylight, Finished, Full, Interior Entry
Interior
Interior Features Double Vanity, Master On Main Level, Other, Tile Bath, Walk-In Closet(s), Wet Bar
Heating Central
Cooling Ceiling Fan(s), Central Air
Flooring Carpet, Tile, Vinyl
Fireplaces Number 1
Fireplaces Type Living Room, Masonry
Fireplace Yes
Appliance Dishwasher, Disposal, Gas Water Heater, Microwave, Oven/Range (Combo), Refrigerator
Laundry In Hall, Other
Exterior
Exterior Feature Balcony, Other
Parking Features Attached, Garage, Kitchen Level
Garage Spaces 1.0
Fence Back Yard, Chain Link, Fenced
Community Features None
Utilities Available Cable Available, Electricity Available, High Speed Internet, Natural Gas Available, Phone Available, Sewer Available, Sewer Connected, Water Available
View Y/N Yes
View City
Roof Type Composition
Total Parking Spaces 1
Garage Yes
Private Pool No
Building
Lot Description Other
Faces GPS Friendly
Sewer Public Sewer
Water Public
Structure Type Brick,Wood Siding
New Construction No
Schools
Elementary Schools Canby Lane
Middle Schools Mary Mcleod Bethune
High Schools Towers
Others
HOA Fee Include None
Tax ID 15 159 10 004
Security Features Carbon Monoxide Detector(s),Smoke Detector(s)
Acceptable Financing Cash, Conventional, FHA, Other, VA Loan
Listing Terms Cash, Conventional, FHA, Other, VA Loan
Special Listing Condition Resale
Read Less

© 2025 Georgia Multiple Listing Service. All Rights Reserved.



