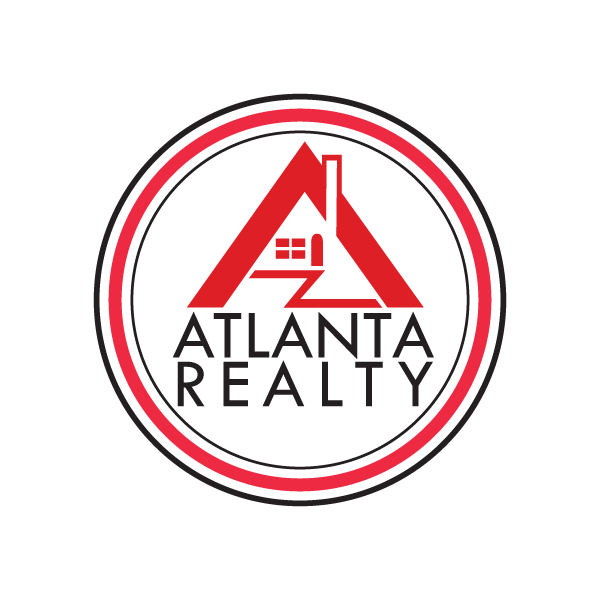For more information regarding the value of a property, please contact us for a free consultation.
12231 Anchor WAY Hampton, GA 30228
Want to know what your home might be worth? Contact us for a FREE valuation!

Our team is ready to help you sell your home for the highest possible price ASAP
Key Details
Sold Price $355,000
Property Type Single Family Home
Sub Type Single Family Residence
Listing Status Sold
Purchase Type For Sale
Square Footage 2,375 sqft
Price per Sqft $149
Subdivision Northpointe Village
MLS Listing ID 7309234
Sold Date 12/28/23
Style A-Frame
Bedrooms 5
Full Baths 3
Construction Status Resale
HOA Fees $220
HOA Y/N Yes
Originating Board First Multiple Listing Service
Year Built 2019
Annual Tax Amount $3,496
Tax Year 2023
Lot Size 0.330 Acres
Acres 0.33
Property Description
View this Lovely Home on Saturday 11am-4pm & Sunday 1-4 ***Back on the Market*** with $5k Savings! At NO Fault of the Seller's, This elegant 2-story smart home in the heart of Hampton is available to finally settle down and enjoy your sanctuary to your heart's content. It is time to own your very own spacious 5 bedroom, 3 bath home with a 2-car automatic garage with a modest backyard. This home features LVP flooring throughout the residence, a large guest room on the main level with a full bathroom. This all-electric home features a dining area, large family room with a custom built-in fireplace, and a fully equipped kitchen-including a built-in microwave, dishwasher and Smart Stove along with a spacious pantry you can literally walk into! Upstairs you will find the vast primary bedroom with a full bath including double sinks, 2 separate walk-in his and hers closets with custom shelving. In addition to the three spacious bedrooms with walk-in closets, there is a 3rd full bathroom, and a laundry room able to furnish a jumbo size front loading washer and dryer. Call today or use ShowingTime to make an Appointment Only for viewing. Property is eligible for 100% Financing and no PMI -Call for more Details!
Location
State GA
County Clayton
Lake Name None
Rooms
Bedroom Description Oversized Master
Other Rooms None
Basement None
Main Level Bedrooms 1
Dining Room Open Concept
Interior
Interior Features Entrance Foyer, His and Hers Closets, Walk-In Closet(s)
Heating Central
Cooling Ceiling Fan(s)
Flooring Carpet, Laminate
Fireplaces Number 1
Fireplaces Type Electric, Family Room, Living Room
Appliance Dishwasher, Dryer
Laundry Laundry Closet
Exterior
Exterior Feature Rain Gutters, Rear Stairs
Parking Features Garage, Garage Door Opener, Garage Faces Front
Garage Spaces 2.0
Fence None
Pool None
Community Features Homeowners Assoc, Street Lights, Other
Utilities Available Cable Available, Electricity Available, Phone Available, Sewer Available, Water Available
Waterfront Description None
View Other
Roof Type Shingle
Street Surface Asphalt
Accessibility None
Handicap Access None
Porch Deck
Private Pool false
Building
Lot Description Back Yard, Cul-De-Sac
Story Two
Foundation Slab
Sewer Public Sewer
Water Public
Architectural Style A-Frame
Level or Stories Two
Structure Type Brick Front
New Construction No
Construction Status Resale
Schools
Elementary Schools Rivers Edge
Middle Schools Eddie White
High Schools Lovejoy
Others
Senior Community no
Restrictions false
Tax ID 05051A B031
Special Listing Condition None
Read Less

Bought with Berkshire Hathaway HomeServices Georgia Properties
GET MORE INFORMATION




