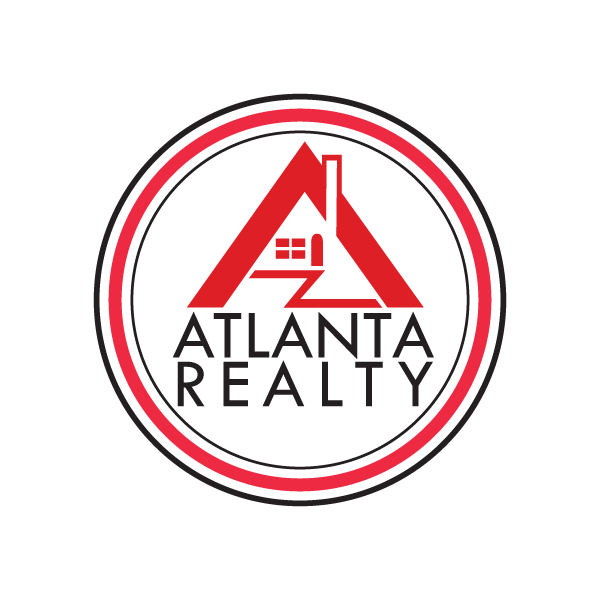For more information regarding the value of a property, please contact us for a free consultation.
901 Lenora DR NW Kennesaw, GA 30152
Want to know what your home might be worth? Contact us for a FREE valuation!

Our team is ready to help you sell your home for the highest possible price ASAP
Key Details
Sold Price $1,420,020
Property Type Single Family Home
Sub Type Single Family Residence
Listing Status Sold
Purchase Type For Sale
Subdivision Enclave At Hadaway
MLS Listing ID 10158586
Sold Date 10/20/23
Style Brick 4 Side,Traditional
Bedrooms 6
Full Baths 7
Half Baths 1
HOA Fees $300
HOA Y/N Yes
Originating Board Georgia MLS 2
Year Built 2003
Annual Tax Amount $9,154
Tax Year 2022
Lot Size 2.000 Acres
Acres 2.0
Lot Dimensions 2
Property Sub-Type Single Family Residence
Property Description
Introducing 901 Lenora Drive, an impeccably maintained home in the esteemed Enclave at Hadaway community in Kennesaw, Georgia. Enjoy this private oasis and stunning piece of land privately nestled in a quiet cul-de-sac surrounded by gorgeous woods. This is a rare opportunity to own over two acres in Cobb county with access to some of the most top rated and sought-after schools in the county. This one-of-a kind piece of land provides extensive privacy well beyond the expansive custom stone pool area. You will want to spend every day of summer surrounded by professional landscaping, cooling off in the pool, or entertaining in the pool house complete with bar, bathroom, and fireplace. The outdoor entertaining area is a dream and can be enjoyed overlooking the rear deck bar area or covered in the screened in porch. This custom-built executive home boasts elegantly appointed features throughout. Beginning with the gorgeous front porch, columned entryway with travertine floors, to the oversized dining room and formal living room with fireplace and coffered ceilings. The spacious and welcoming family room stuns with a floor to ceiling stone fireplace, built-ins, and vaulted ceilings with custom beams. This is all overlooked by the kitchen which is completed with granite countertops and large eat-in breakfast area. Don't miss the plantation shutters throughout and elegant molding that compliments the home. The Owners Suite is a true escape with views to the outdoor oasis and attached Owners ensuite with dual walk-in closets, seamless shower, dual vanities, and oversized garden tub. The Upper level features 4 oversized bedrooms with custom full baths attached. Retreat to the terrace level with yet another oversized bedroom and TWO full baths. Ideal in-law suite with private entry, private garage and porch are the perfect area for guests or family. Do not miss the 3 car detached garage complete with workshop, 12 foot ceilings and built-in shelving! Home has received some amazing upgrades recently including Titan garage flooring, complete rebuild of the rear deck with Trex Transcend Tropical composite decking, expansion of the flagstone pool area, exterior painting of both home and outbuildings, brand-new pool house metal roof, brand-new gas pool heater, new HVAC and security system. There are truly too many details of this exquisite home to describe. This is a MUST SEE in person! Buyer financing fell through and back on market at no fault to the sellers.
Location
State GA
County Cobb
Rooms
Other Rooms Outdoor Kitchen, Pool House, Garage(s)
Basement Finished Bath, Daylight, Exterior Entry, Finished, Full
Dining Room Seats 12+
Interior
Interior Features Bookcases, Tray Ceiling(s), Double Vanity, Walk-In Closet(s), Wet Bar, In-Law Floorplan, Master On Main Level
Heating Central, Forced Air, Zoned
Cooling Central Air
Flooring Hardwood, Tile, Carpet
Fireplaces Number 3
Fireplaces Type Living Room, Outside
Fireplace Yes
Appliance Dishwasher, Double Oven, Disposal, Microwave, Refrigerator
Laundry Other
Exterior
Exterior Feature Garden
Parking Features Garage, Side/Rear Entrance
Fence Back Yard
Pool In Ground, Heated
Community Features Street Lights
Utilities Available Cable Available, Electricity Available, Natural Gas Available, Phone Available, Sewer Available, Water Available
View Y/N No
Roof Type Composition
Garage Yes
Private Pool Yes
Building
Lot Description Cul-De-Sac, Level, Private
Faces Please use GPS
Sewer Septic Tank
Water Public
Structure Type Other
New Construction No
Schools
Elementary Schools Ford
Middle Schools Lost Mountain
High Schools Harrison
Others
HOA Fee Include Maintenance Grounds
Tax ID 20026201170
Security Features Smoke Detector(s)
Special Listing Condition Resale
Read Less

© 2025 Georgia Multiple Listing Service. All Rights Reserved.



