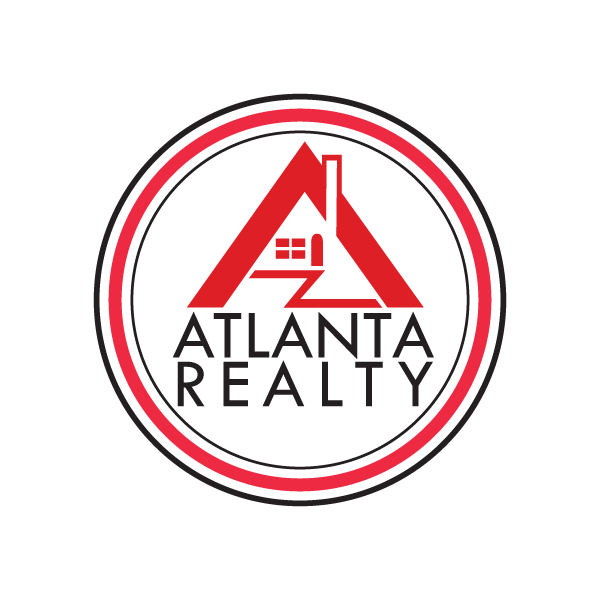192 Sweetbriar DR Demorest, GA 30535
UPDATED:
Key Details
Property Type Single Family Home
Sub Type Single Family Residence
Listing Status Active
Purchase Type For Sale
Subdivision Sweetbriar
MLS Listing ID 7552146
Style Traditional
Bedrooms 5
Full Baths 3
Construction Status Resale
HOA Y/N No
Originating Board First Multiple Listing Service
Year Built 2004
Annual Tax Amount $3,806
Tax Year 2023
Lot Size 1.160 Acres
Acres 1.16
Property Sub-Type Single Family Residence
Property Description
Location
State GA
County Habersham
Lake Name None
Rooms
Bedroom Description Master on Main,Split Bedroom Plan
Other Rooms Greenhouse
Basement Boat Door, Daylight, Exterior Entry, Finished, Finished Bath, Interior Entry
Main Level Bedrooms 3
Dining Room None
Interior
Interior Features Double Vanity, High Speed Internet, Tray Ceiling(s), Walk-In Closet(s)
Heating Central, Electric, Heat Pump
Cooling Ceiling Fan(s), Central Air, Electric, Heat Pump
Flooring Carpet, Ceramic Tile, Hardwood
Fireplaces Number 1
Fireplaces Type Factory Built, Gas Starter, Living Room
Window Features Double Pane Windows,Insulated Windows
Appliance Dishwasher, Electric Water Heater, Microwave
Laundry Laundry Room, Mud Room
Exterior
Exterior Feature Private Yard
Parking Features Attached, Garage Door Opener, Garage Faces Rear, Garage Faces Side, RV Access/Parking, Storage
Fence None
Pool None
Community Features None
Utilities Available Electricity Available, Phone Available, Underground Utilities
Waterfront Description None
View Other
Roof Type Composition
Street Surface Other
Accessibility None
Handicap Access None
Porch Deck, Patio
Private Pool false
Building
Lot Description Private, Sloped
Story One and One Half
Foundation See Remarks
Sewer Septic Tank
Water Public
Architectural Style Traditional
Level or Stories One and One Half
Structure Type Vinyl Siding
New Construction No
Construction Status Resale
Schools
Elementary Schools Habersham - Other
Middle Schools Hilliard A. Wilbanks
High Schools Habersham Central
Others
Senior Community no
Restrictions false
Tax ID 042 155
Ownership Fee Simple
Financing no
Special Listing Condition None
Virtual Tour https://norton-aerial-media.aryeo.com/videos/0195c188-2777-701c-b789-04d677167683




