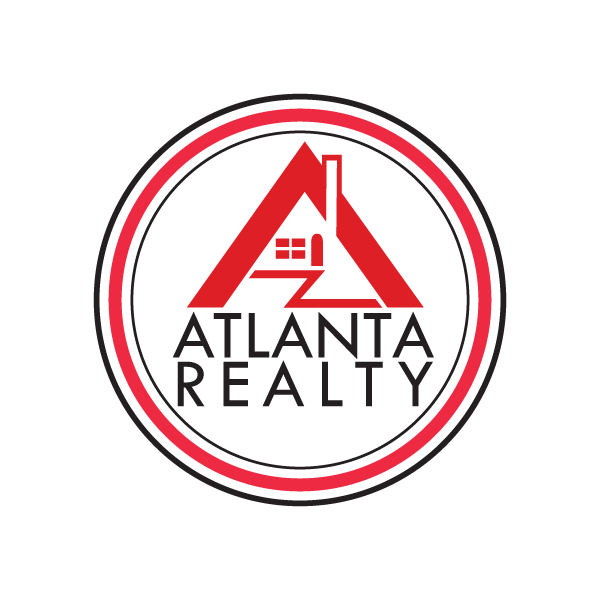541 Kyles CIR Hiram, GA 30141
UPDATED:
11/12/2024 02:30 PM
Key Details
Property Type Single Family Home
Sub Type Single Family Residence
Listing Status Active
Purchase Type For Sale
Square Footage 1,906 sqft
Price per Sqft $170
Subdivision Heritage Park
MLS Listing ID 7458135
Style Traditional
Bedrooms 3
Full Baths 2
Construction Status Resale
HOA Y/N No
Originating Board First Multiple Listing Service
Year Built 2007
Annual Tax Amount $3,178
Tax Year 2023
Lot Size 0.470 Acres
Acres 0.47
Property Description
Discover your new haven at 541 Kyles Circle, Hiram, GA. This beautiful 3-bedroom, 2-bathroom home offers the perfect blend of comfort, style, and potential. With a generous 0.47-acre lot and 1,906 square feet of open-concept living, there's plenty of space for everyone.
NO HOA! Relax by the cozy wood burning fireplace in the vaulted living room, or enjoy a meal in the large kitchen with separate dinning. Step outside to the deck and soak up the sun in your expansive backyard. No HOA - means you have complete freedom to customize this home to your liking.
This home features $40,000 solar panels, offering significant energy savings with a reduced monthly power bill, providing both immediate and long-term return on investment.
Unleash Your Creativity! The unfinished basement framed and studded offers endless possibilities. Create a multi-generational suite, a basement apartment, or a recreational room. The potential for rental income is a fantastic added bonus.
Large Luxurious Primary Suite: Retreat to the primary bedroom, featuring trey ceilings, a sitting area, a walk-in closet and a spa-like ensuite bathroom with dual vanities.
Recent Updates:
Solar panels installed for energy efficiency to reduce electric bill!!
Roof and HVAC system replaced in 2022.
Prime Location: Enjoy the convenience of nearby schools, parks, lake and shopping. This home offers the perfect combination of comfort, style, and potential. Don't miss out on this amazing opportunity!
Location
State GA
County Paulding
Lake Name None
Rooms
Bedroom Description Master on Main,Oversized Master,Sitting Room
Other Rooms None
Basement Unfinished, Walk-Out Access
Main Level Bedrooms 3
Dining Room Open Concept
Interior
Interior Features High Ceilings 9 ft Main, High Speed Internet, Vaulted Ceiling(s), Walk-In Closet(s)
Heating Central
Cooling Ceiling Fan(s), Central Air
Flooring Carpet, Tile, Wood
Fireplaces Number 1
Fireplaces Type Living Room
Window Features Insulated Windows,Window Treatments
Appliance Dishwasher, Electric Range, Microwave, Refrigerator
Laundry Laundry Room, Main Level
Exterior
Exterior Feature Balcony
Garage Driveway, Garage, Garage Faces Front, Kitchen Level, Level Driveway
Garage Spaces 2.0
Fence None
Pool None
Community Features Near Schools, Near Trails/Greenway
Utilities Available Cable Available, Electricity Available, Natural Gas Available, Phone Available, Sewer Available, Underground Utilities, Water Available
Waterfront Description None
Roof Type Composition,Shingle
Street Surface Asphalt
Accessibility None
Handicap Access None
Porch Deck
Private Pool false
Building
Lot Description Back Yard, Cleared, Landscaped, Level
Story Two
Foundation Combination
Sewer Septic Tank
Water Public
Architectural Style Traditional
Level or Stories Two
Structure Type Stone,Vinyl Siding
New Construction No
Construction Status Resale
Schools
Elementary Schools Sam D. Panter
Middle Schools J.A. Dobbins
High Schools Hiram
Others
Senior Community no
Restrictions false
Tax ID 058497
Special Listing Condition None

GET MORE INFORMATION




