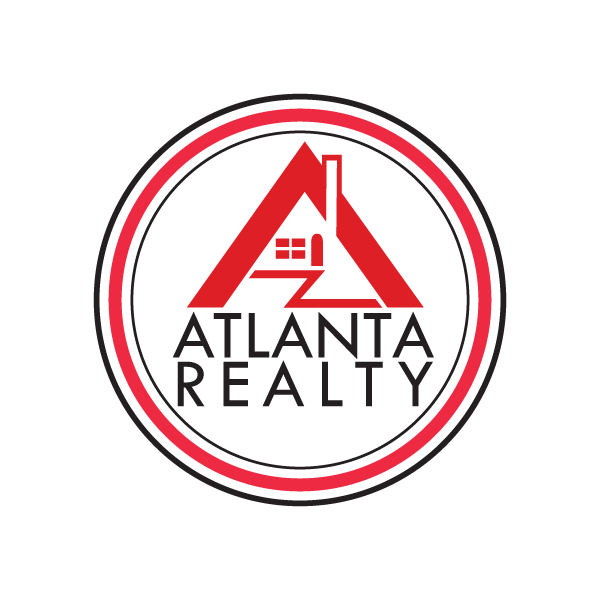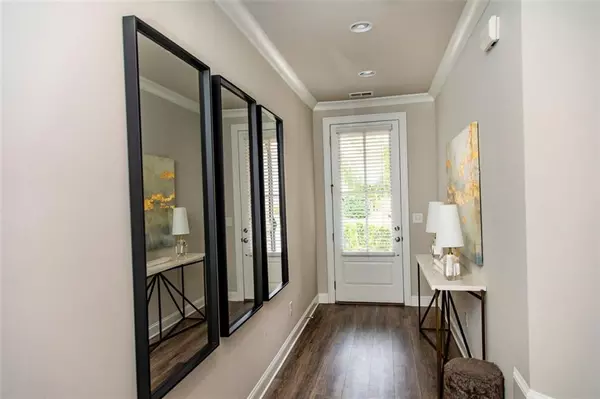1918 GLENVIEW PARK CIR Duluth, GA 30097

UPDATED:
10/27/2024 05:57 AM
Key Details
Property Type Townhouse
Sub Type Townhouse
Listing Status Pending
Purchase Type For Sale
Square Footage 2,070 sqft
Price per Sqft $265
Subdivision Glens At Sugarloaf
MLS Listing ID 7416650
Style Townhouse
Bedrooms 3
Full Baths 2
Half Baths 1
Construction Status Resale
HOA Fees $220
HOA Y/N Yes
Originating Board First Multiple Listing Service
Year Built 2018
Annual Tax Amount $5,799
Tax Year 2023
Lot Size 2,613 Sqft
Acres 0.06
Property Description
Ideally situated in a vibrant, sought-after community, this home puts you just minutes from shopping, dining, and entertainment in Duluth & Suwanee, while offering easy access to 85 for a seamless commute.
Step inside and be greeted by an open-concept floor plan, bathed in natural light from expansive windows that highlight the fine craftsmanship throughout. The main living area features a stunning brick feature wall, adding a touch of natural beauty to the space. The gourmet kitchen, a chef’s delight, features a huge upgraded island with dark cabinets, with white cabinets surrounding the island, upgraded backsplash, and built-in stainless steel appliances..
Upstairs, the luxurious master suite serves as your private retreat, complete with tray ceilings, a large walk-in closet, and a spa-like ensuite bathroom with dual vanities, a soaking tub, and a separate glass-enclosed shower. Two additional bedrooms offer ample space and versatility, ideal for family, guests, or a home office.
The outdoor space is equally inviting, with a private patio perfect for alfresco dining, morning coffee, or relaxing in the fresh air. Additional features include a convenient upstairs laundry room, a two-car garage, and energy-efficient systems throughout the home.
Don’t miss your opportunity to own this incredible home that combines style, location, and lifestyle in one perfect package. Schedule a tour today and see for yourself why this townhouse stands above the rest! Preferred attorney Weissman Law
Location
State GA
County Gwinnett
Lake Name None
Rooms
Bedroom Description Oversized Master
Other Rooms None
Basement None
Dining Room Open Concept
Interior
Interior Features High Ceilings 9 ft Main, High Ceilings 9 ft Upper, Entrance Foyer, Double Vanity, Disappearing Attic Stairs, Bookcases, Recessed Lighting, Tray Ceiling(s), Walk-In Closet(s)
Heating Forced Air, Natural Gas
Cooling Ceiling Fan(s), Central Air
Flooring Hardwood, Ceramic Tile, Carpet
Fireplaces Number 1
Fireplaces Type Brick, Family Room, Gas Log, Gas Starter
Window Features Insulated Windows
Appliance Dishwasher, Dryer, Disposal, Electric Oven, Refrigerator, Gas Cooktop, Microwave, Range Hood, Washer
Laundry Laundry Closet
Exterior
Exterior Feature Lighting, Private Entrance
Parking Features Garage Door Opener, Driveway, Garage Faces Front
Fence Back Yard
Pool None
Community Features Dog Park, Gated
Utilities Available Cable Available, Electricity Available, Natural Gas Available, Phone Available, Sewer Available, Underground Utilities, Water Available
Waterfront Description None
View Other
Roof Type Composition
Street Surface Paved,Asphalt
Accessibility None
Handicap Access None
Porch Patio
Private Pool false
Building
Lot Description Back Yard, Level, Landscaped, Front Yard
Story Two
Foundation Slab
Sewer Public Sewer
Water Public
Architectural Style Townhouse
Level or Stories Two
Structure Type Brick,Vinyl Siding
New Construction No
Construction Status Resale
Schools
Elementary Schools Burnette
Middle Schools Hull
High Schools Peachtree Ridge
Others
HOA Fee Include Maintenance Grounds,Maintenance Structure,Reserve Fund,Termite
Senior Community no
Restrictions true
Tax ID R7206 477
Ownership Fee Simple
Financing yes
Special Listing Condition None

GET MORE INFORMATION




