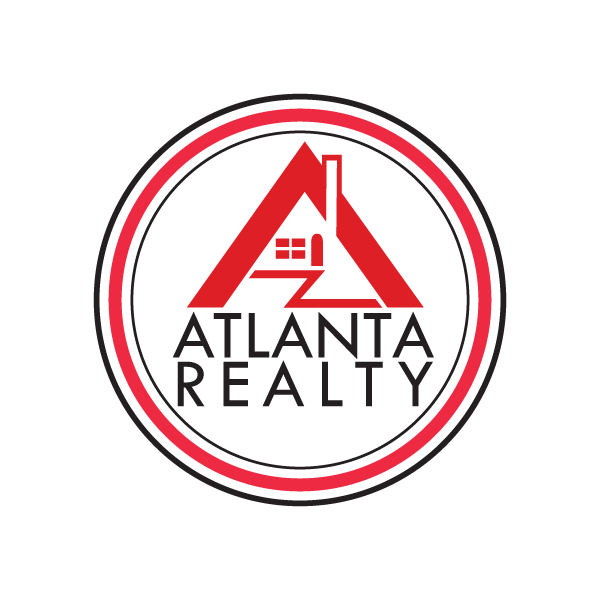4282 RIVER MILL DR Duluth, GA 30097
UPDATED:
11/09/2024 08:23 AM
Key Details
Property Type Single Family Home
Sub Type Single Family Residence
Listing Status Pending
Purchase Type For Sale
Square Footage 1,982 sqft
Price per Sqft $211
Subdivision River North
MLS Listing ID 7476237
Style Traditional
Bedrooms 4
Full Baths 3
Construction Status Resale
HOA Y/N No
Originating Board First Multiple Listing Service
Year Built 1984
Annual Tax Amount $2,611
Tax Year 2023
Lot Size 0.410 Acres
Acres 0.41
Property Description
Location
State GA
County Gwinnett
Lake Name None
Rooms
Bedroom Description In-Law Floorplan,Master on Main
Other Rooms None
Basement None
Main Level Bedrooms 3
Dining Room Great Room, Open Concept
Interior
Interior Features Bookcases, High Speed Internet, Entrance Foyer, Vaulted Ceiling(s)
Heating Central, Natural Gas
Cooling Ceiling Fan(s), Central Air
Flooring Laminate, Hardwood
Fireplaces Number 1
Fireplaces Type Family Room, Factory Built, Gas Starter, Great Room
Window Features Aluminum Frames,ENERGY STAR Qualified Windows
Appliance Dishwasher, Dryer, Electric Range, Refrigerator, Gas Water Heater, Microwave, Self Cleaning Oven, Washer
Laundry Laundry Closet, Main Level
Exterior
Exterior Feature Private Yard, Rain Gutters
Garage Attached, Garage, Garage Door Opener, Garage Faces Front, Storage
Garage Spaces 2.0
Fence Back Yard, Chain Link
Pool None
Community Features Other, Near Shopping
Utilities Available Cable Available, Electricity Available, Natural Gas Available, Phone Available, Water Available
Waterfront Description None
View Other
Roof Type Composition,Shingle
Street Surface Asphalt
Accessibility None
Handicap Access None
Porch Deck, Enclosed, Screened
Private Pool false
Building
Lot Description Back Yard, Cul-De-Sac, Front Yard, Level
Story Multi/Split
Foundation Block
Sewer Septic Tank
Water Public
Architectural Style Traditional
Level or Stories Multi/Split
Structure Type Vinyl Siding
New Construction No
Construction Status Resale
Schools
Elementary Schools Chattahoochee - Gwinnett
Middle Schools Duluth
High Schools Duluth
Others
Senior Community no
Restrictions false
Tax ID R6324 047
Special Listing Condition None

GET MORE INFORMATION




