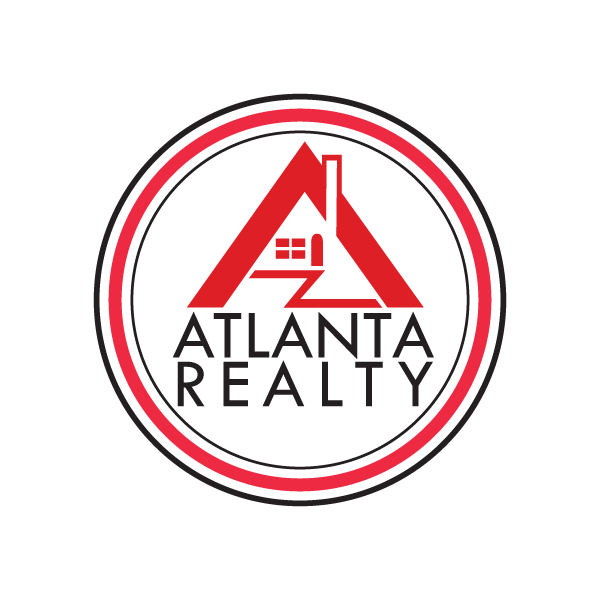3531 Gilleland Extension Gainesville, GA 30507
UPDATED:
11/17/2024 04:54 PM
Key Details
Property Type Single Family Home
Sub Type Single Family Residence
Listing Status Active
Purchase Type For Sale
Square Footage 3,156 sqft
Price per Sqft $142
MLS Listing ID 7476223
Style Ranch
Bedrooms 4
Full Baths 2
Half Baths 1
Construction Status Resale
HOA Y/N No
Originating Board First Multiple Listing Service
Year Built 1976
Annual Tax Amount $3,795
Tax Year 2023
Lot Size 2.070 Acres
Acres 2.07
Property Description
Location
State GA
County Hall
Lake Name None
Rooms
Bedroom Description Master on Main
Other Rooms None
Basement Daylight, Exterior Entry, Finished, Finished Bath, Full, Interior Entry
Main Level Bedrooms 1
Dining Room None
Interior
Interior Features High Ceilings 9 ft Main, High Speed Internet
Heating Central, Electric
Cooling Central Air
Flooring Carpet, Ceramic Tile, Hardwood
Fireplaces Number 2
Fireplaces Type Family Room, Other Room
Window Features None
Appliance Dishwasher, Electric Cooktop, Electric Water Heater, Microwave, Refrigerator
Laundry Main Level
Exterior
Exterior Feature Private Entrance
Garage Garage
Garage Spaces 2.0
Fence None
Pool None
Community Features None
Utilities Available Cable Available, Electricity Available, Water Available
Waterfront Description Stream
View Trees/Woods
Roof Type Shingle
Street Surface Paved
Accessibility Accessible Entrance
Handicap Access Accessible Entrance
Porch Deck
Private Pool false
Building
Lot Description Level, Stream or River On Lot, Wooded
Story One
Foundation None
Sewer Septic Tank
Water Public
Architectural Style Ranch
Level or Stories One
Structure Type Cement Siding
New Construction No
Construction Status Resale
Schools
Elementary Schools Chestnut Mountain
Middle Schools South Hall
High Schools Johnson - Hall
Others
Senior Community no
Restrictions false
Tax ID 15036D000002I
Special Listing Condition None

GET MORE INFORMATION




